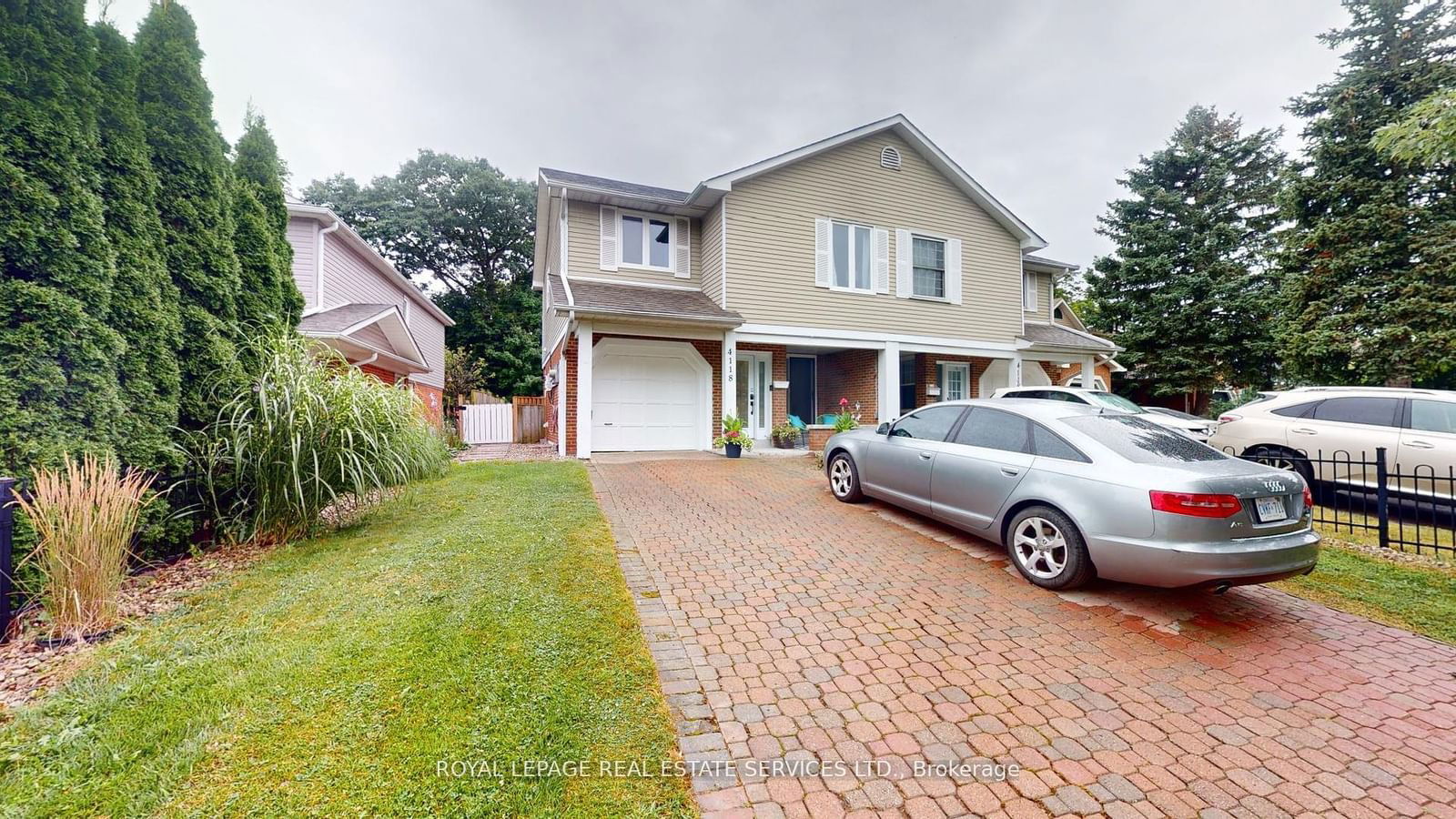$1,059,000
$*,***,***
3+1-Bed
3-Bath
2000-2500 Sq. ft
Listed on 9/3/24
Listed by ROYAL LEPAGE REAL ESTATE SERVICES LTD.
Incredible prperty! Lovely, updated, large 5 Level Backsplit on quiet crescent. Ravine at back of property with bike trails. Family friendly neighbourhood. Home features large, open concept bright Kitchen with huge Waterfall Quartz island, built-ins, and walk-out to deck via Wall of Glass Windows and Sliding Glass Doors overlooking Ravine. Ground Floor Family Room offers extra space for family time. Main floor Laundry. Wet Bar! Custom built, fenced-in backyard provides privacy and your own oasis. Home Offers Bamboo Flooring on Main and 1stLevel while Italian vinyl flooring is featured in all the Bdrms. Bathroom renovations are striking. Crawl space in Basement. Solar Panels on Roof. The large interlocking brick driveway offers parking for multiple cars. Park & Walking Trails Nearby. Great Schools and Shopping. Easy Access to QEW, 403, and 407, Credit Valley Hospital.
Income Generating Solar Panels.
To view this property's sale price history please sign in or register
| List Date | List Price | Last Status | Sold Date | Sold Price | Days on Market |
|---|---|---|---|---|---|
| XXX | XXX | XXX | XXX | XXX | XXX |
| XXX | XXX | XXX | XXX | XXX | XXX |
W9295397
Semi-Detached, Backsplit 5
2000-2500
9
3+1
3
1
Attached
3
Central Air
Unfinished
Y
Alum Siding, Brick
Forced Air
Y
$5,234.97 (2024)
135.00x37.00 (Feet)
